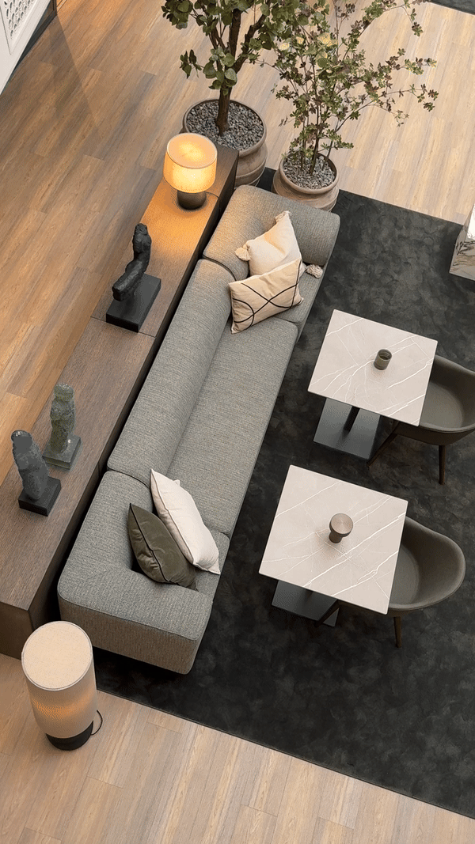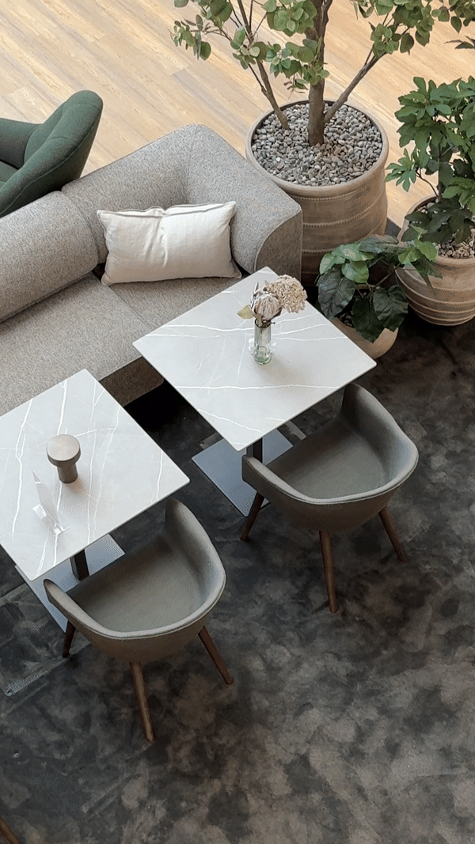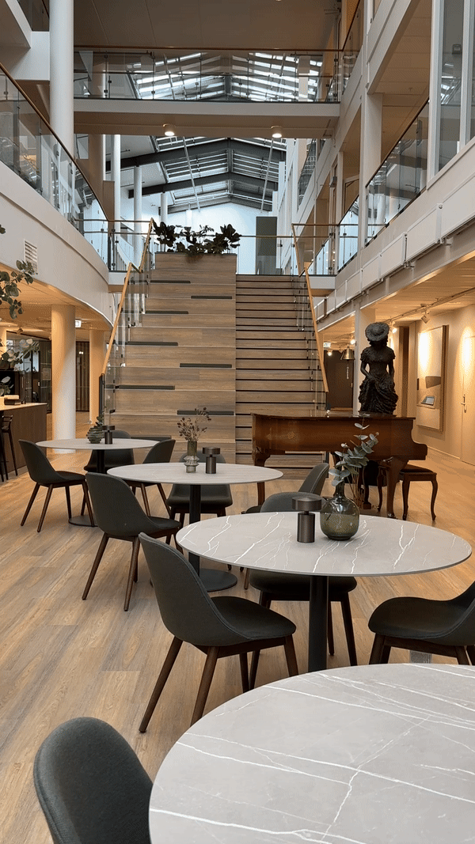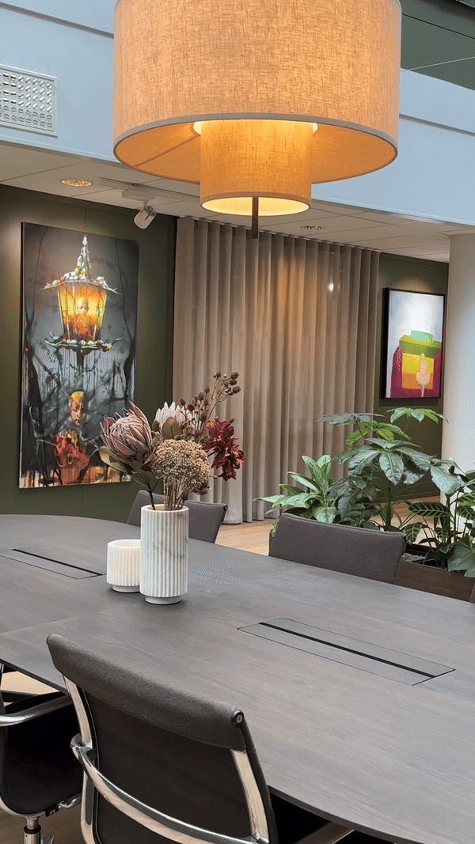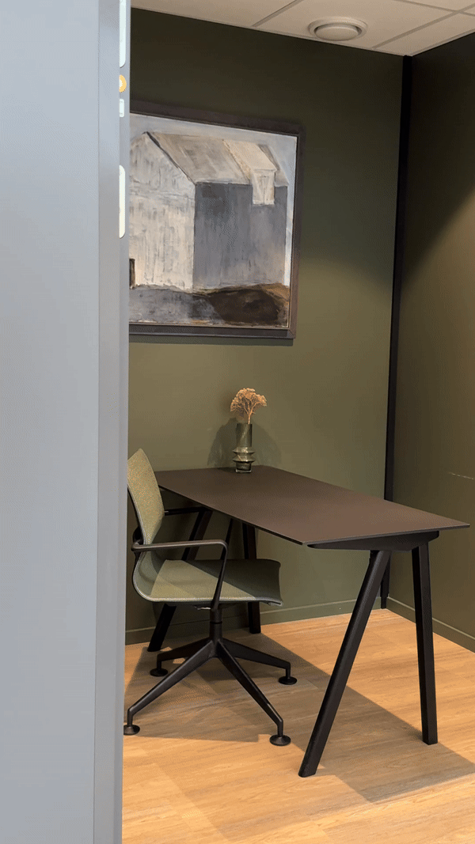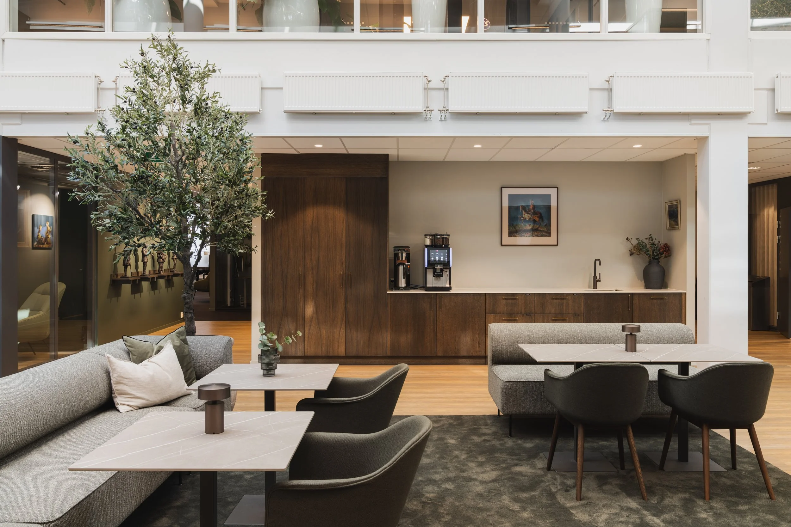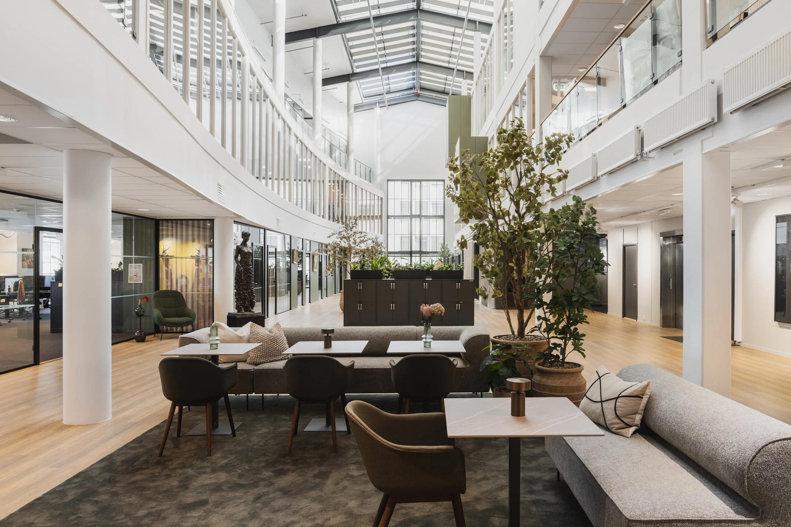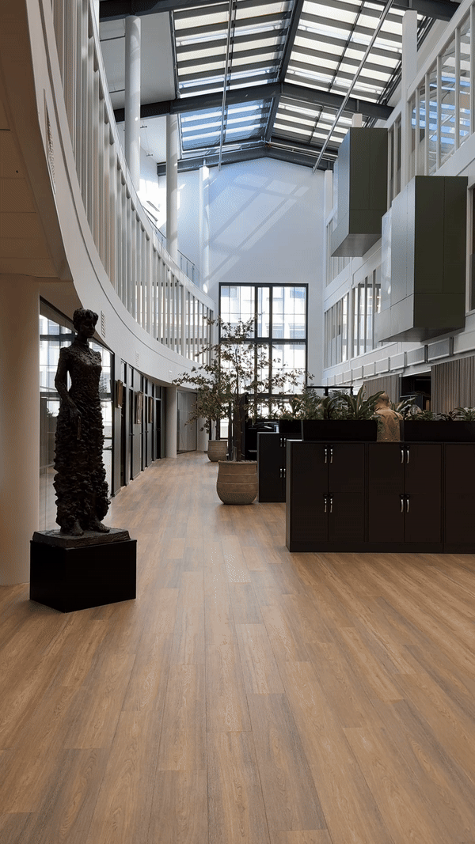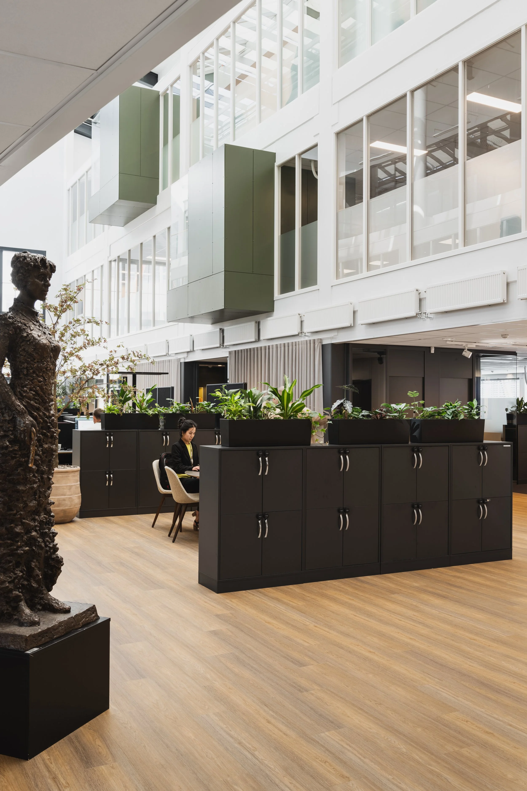AMESTO
AMESTO
Amesto wanted to upgrade their existing premises and change their work concept from fixed workstations to a more activity-based work environment. The project had a high focus on sustainability, trying to reuse as much of the existing structure and room layout as possible.
In collaboration with the contractor, doors, materials, and office fronts was registered, so we could reuse materials from areas that was changing function.
One of the most significant transformations was in the open atrium. By installing an impressive new atrium staircase, we enhanced the connection between floors, optimized the furnishing, and created a fun gathering space. The atrium floor has become a dynamic area with great flexibility, serving both as a workspace and a venue for events.
Art and styling were carefully planned to harmonize with the reuse of existing furniture and the introduction of new colors.
Amesto desired an interior with a homely feel, characterized by warm hues. The use of wood was a crucial element in the design to create a cozy and inviting atmosphere.
OPPDRAGSGIVER: Amesto
FOTOGRAF: Dag Sandven
OMFANG: Kontor
ÅR: 2024


