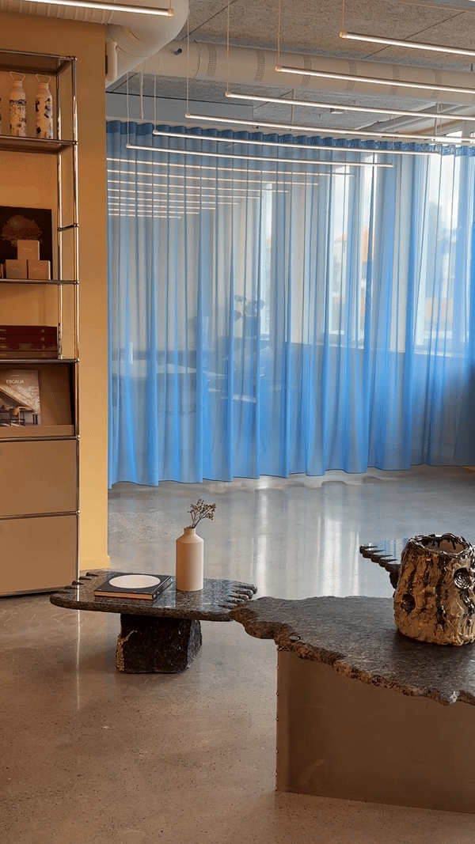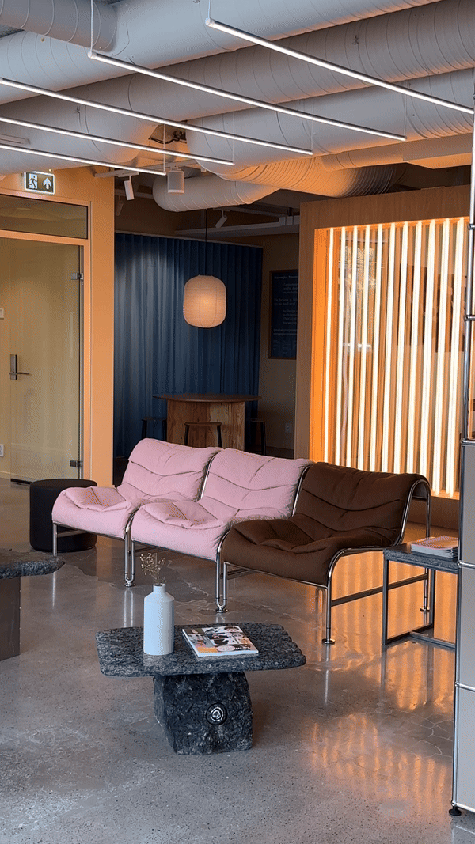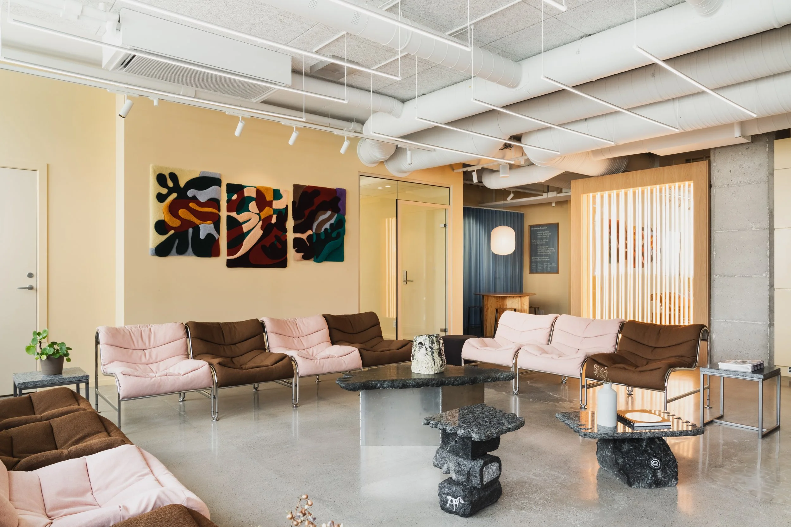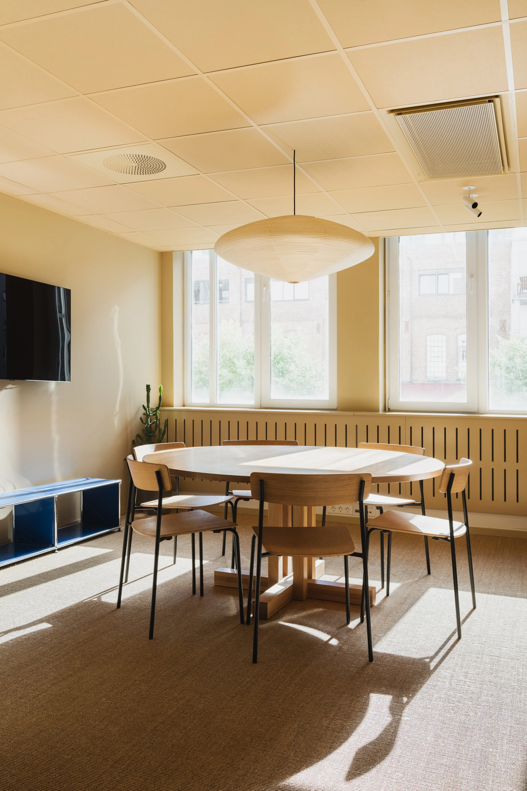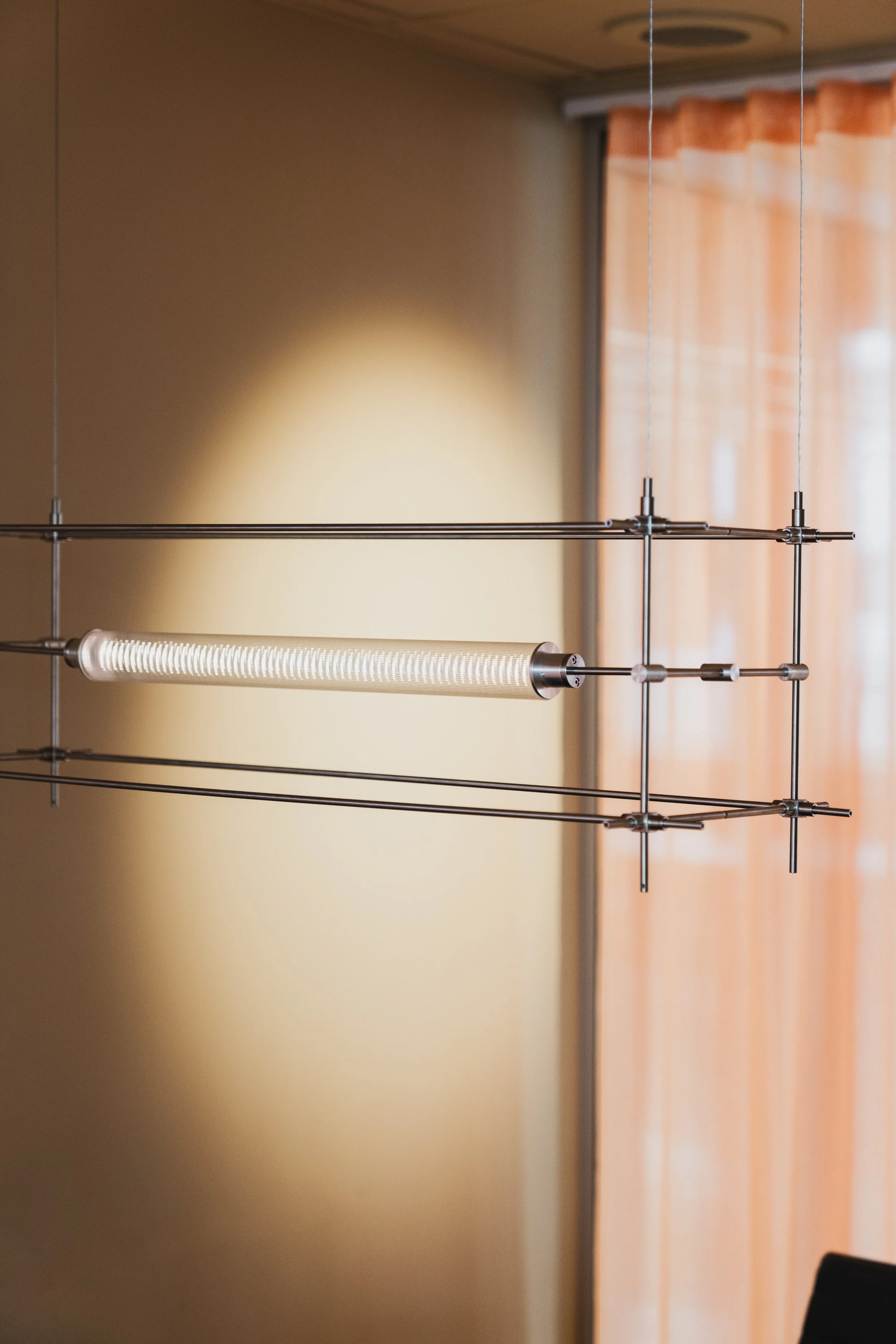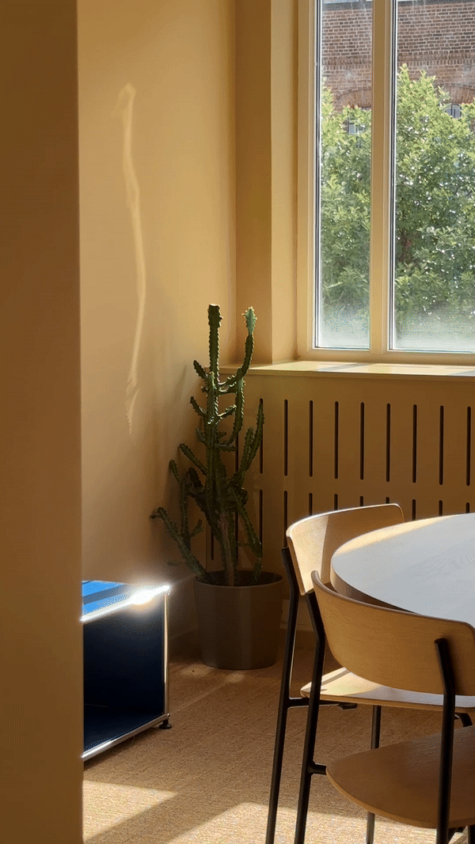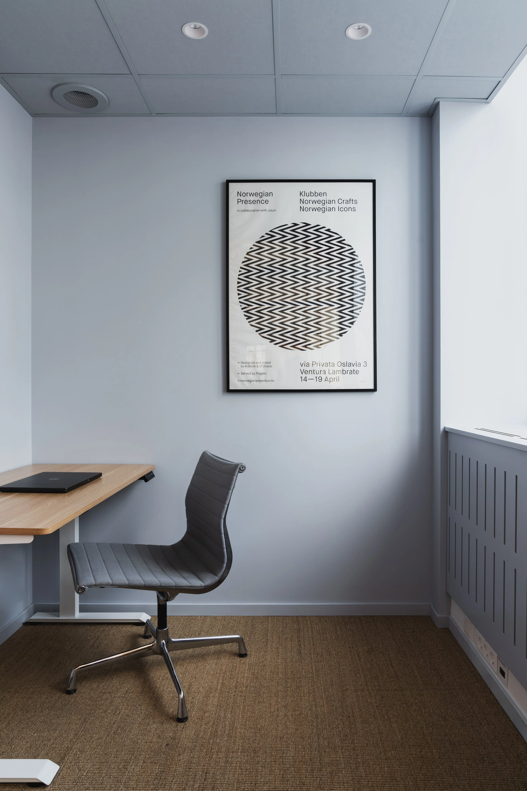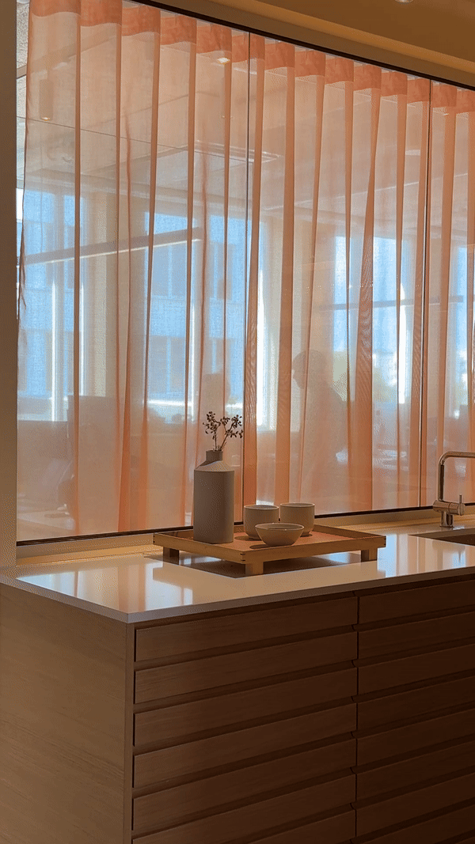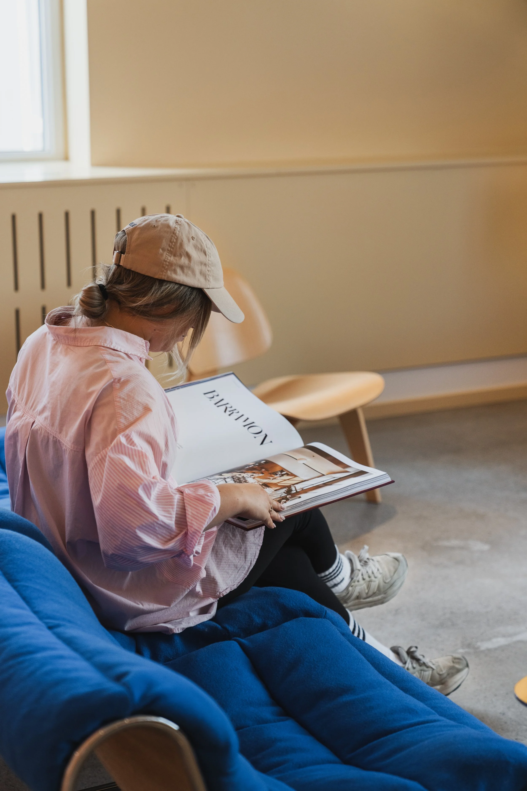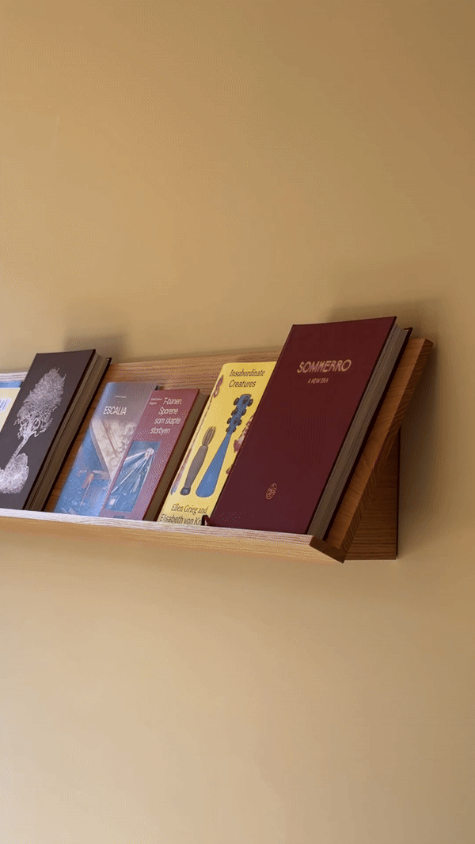BIELKE&YANG
bielke&yang
Designing Bielke&Yang’s office space was centered around meeting their specific needs, particularly in terms of the required rooms and spaces.
As designers with strong preferences and ideas about color and identity, it was crucial to reflect their character and self-determined direction in the design.
The project was marked by a close and productive collaboration.
One of the primary goals was to create a dynamic environment that could adapt to various needs within the social zones.
This flexibility was further enhanced through a partnership with Affix, where strategic lighting played a key role in achieving the desired effect.
OPPDRAGSGIVER: Bielke&Yang
FOTOGRAF: Dag Sandven
OMFANG: Kontor
ÅR: 2024



